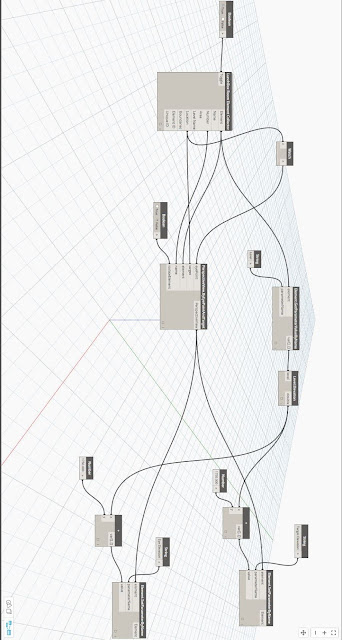It is a general
requirement especially for Facility Management to create Navisworks Viewpoints
of each Room defined in Revit. Find below the Dynamo flow, you can use this to
create 3D Views of each room and you will have the Viewpoints ready for each
Room.
I used the Room
numbers for the Viewpoint Names which you can change to be Room Name or any
other information. Also I used 1,75 meters for the Eye and Target Elevation
which you can also change.
Run the Dynamo
after you defined the Rooms in Revit and 3D views will be ready. If you change
any room data (name, number or size) run the Dynamo again for update. When you
open the Revit file in Navisworks your Viewpoints will be ready.
The sample is
done for Rooms in Revit and you can use this for doors, valves, equipment and etc.
as you may require. We used this process
for 3.000 Rooms and all Viewpoints were ready in less than 30 minutes in
Navisworks.
Hope this simple
process will help to save your valuable time….
 |
| ProCS_Room Viewpoints_2015 |